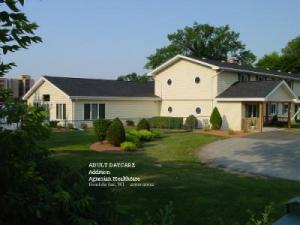

 |

DescriptionThis existing building was a Small Apartment Building that had been remodeled for an Adult Daycare Facility for Agnesian. Over a period of several years their services had grown to a volume that required an addition and extensive remodeling. A Large Activity Area was provided with New Office and Meeting Areas. New enlarged Toilet Facilities were added, as well as an Entry Vestibule, which allowed the staging of patients to and from transport vehicles. An exterior trellis covered Patio was added a year after project completion. |
New Building forAdult DaycareAgnesian Health CareFond du Lac, WI2000
ClientAgnesian Health Care Size1,920 S.F. Remodeling ServicesDesign Through Construction General ContractorCapelle Bros. & Diedrich |
