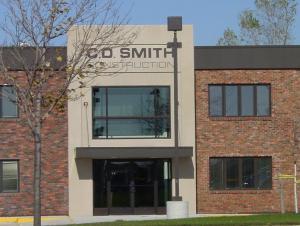

 |

^ Click images to view larger
This new office addition & parking lot expansion was designed for one of the Midwest's largest general contractors. The front entry wall was made from pre-cast concrete, a specialty of the contractor. The vestibule leads to a two story display lobby, from which new secretary offices & toilet rooms are adjacent from. Offices, training rooms & conference rooms were also provided along with a new ADA/HC elevator for the entire building. Several design & mechanical systems were incorporated within this LEED Silver Project. |
Addition/ Remodeling forC.D. Smith ConstructionFond du Lac, WI2007
ClientCD Smith Construction ServicesDesign-Build Project; Through Construction Administration Size2-Levels General ContractorCD Smith Construction |
