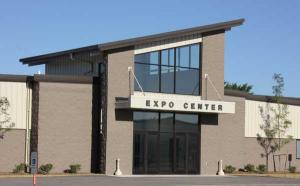

 |


^ Click images to view larger
DescriptionThis metal building structure was a bare-bones facility when constructed in 1982. With a recent increase and demand of rental activities at the FdL County Fairgrounds, Toilet Room upgrades and Meeting Room spaces were requested to be added to the EXPO Building. A new Front Door image was also requested along with a new HVAC system to allow the facility to be used year round. A small Kitchen /Vending area was also added to serve both interior and exterior activities. Additional insulation was added throughout the building and exterior materials for the addition were designed to blend with the existing building. |
Addition/Remodeling Expo CenterFond du Lac County Fairgrounds, Fond du Lac, WI
ClientFond du Lac County SizeRemodel: 29,506 S.F. Addition: 6,070 S.F. ServicesCollaborated with Thomas Design
Design through Construction administration. Furniture, fixture and equipment coordination General ContractorCardinal Construction Company |
