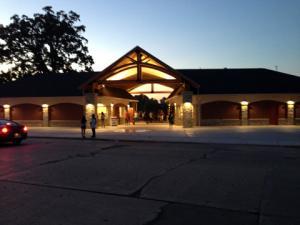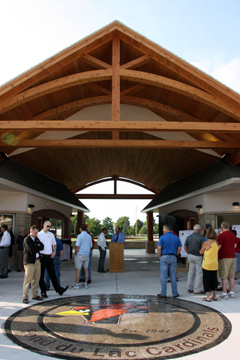

 |

^ Click images to view larger 
DescriptionThe existing old and outdated 1920’s entrance and ticket building was removed for this project. The new Twin Building design incorporates required Toilet Rooms, Concession Stand Areas and Ticket Booths with appropriate sized entrance to this historic high school athletic field. Large roof overhangs occur on the field side to protect access to the Toilet Rooms, Concession Stands, School Store, and Officials Room. Two small Plazas occur near the Concession Area’s for fan’s to enjoy their snacks while still being able to see the activities on the field. Exterior materials were chosen to match the old and new public high schools designed with a balance of natural stone work and metal fencing. The building and site access is also now fully ADA/HC accessible. |
New Building for:Fruth FieldFond du Lac, WI2010-2013
ClientFond du Lac School District Size6,081 S.F. ServicesDesign through Construction Administration General ContractorCommonwealth Construction Company |
