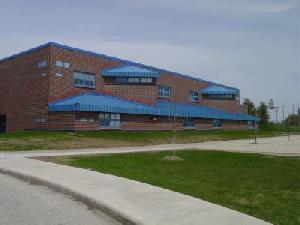

 |

^ Click images to view larger Description
This design for the Plymouth School District was completed while employed by Bray Architects in Sheboygan. Located south of the High School athletic fields and a sloping site allowed this two story building access to/from both levels; K thru second grade students on the lower level and third thru sixth grade on the upper level. The upper level center core containing the Library and Media Center was surrounded by pairs of classrooms. Each Classroom is a mirror image of the adjacent room with a folding dividing wall for group teaching opportunities. Also occurring at this center wall was a turned 10’ x 10’ shared computer room on the exterior of the building. This “prow” shaped-room extended out from the building skin and gives the building its distinct look. The lower level contains the Gym and Cafeteria access as well as the Kindergarten, First and Second Grade Classrooms. Enrolment was designed for up to 350 students. |
New Building forHorizon ElementarySchoolFond du Lac, WI1993
ClientPlymouth School District ServicesDesign through construction administration. General ContractorJim Pankow Construction |
