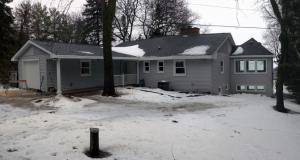

 |

^ Click images to view larger
DescriptionThis simple 1960’s lake cottage was completely remodeled and a new 1,100 S.F. addition was provided for an upper level Family Room and lower level Sleeping Room. Remodeled Kitchen and Dining Areas, upper level Living Room and updated Bathrooms occur throughout the cottage. This design also provided a half Garage which is attached to the cottage. Exterior finishes were chosen to match and blend with the existing cottage, garage, and boathouse. New flooring and painting occurred throughout the entire cottage as well as upgraded heating, electrical and plumbing systems. |
Addition and Remodeling for:The Lehner'sPrinceton, WI2012-2013
ClientRobert and Rebecca Lehner Size2,542 S.F. Remodel ServicesDesign through Construction Administration. General ContractorCommonwealth Construction Company |
