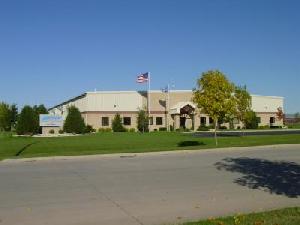

 |

^ Click images to view larger
DescriptionThis building was completed for a second generation family business and was one of the first buildings constructed in the Fond du Lac Southwest Industrial Park. This Metal Building Structure was designed with split-faced concrete block around the entire perimeter of the building. The eave line height allowed for a Second Level Pre-Cast Concrete Mezzanine to occur over the Office Area. The building was located on the site for potential future expansions.
|
New Building forMuthig IndustriesFond du Lac, WI
ClientBruce and Ann Muthig Size24,960 Total S.F. ServicesDesign-Build Project. General ContractorCapelle Brothers and Diedrich |
