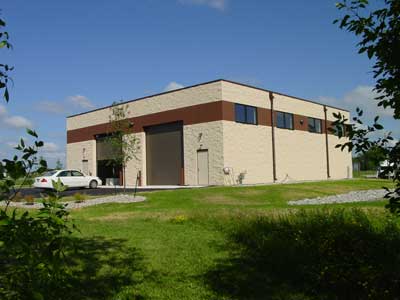

 |

DescriptionWe provided Design and Permit Drawings for this building. The building and site were designed for a semi-retired executive and his motor home. The owner assumed the role of general contractor for this project.
|
New Building forJohn NussbaumMenasha, WI
Summer 2004
ClientJohn Nussbaum Size6,400 S.F. ServicesSite and building plans; permitting with local and state officials; minimal inspection. General ContractorOwner |
